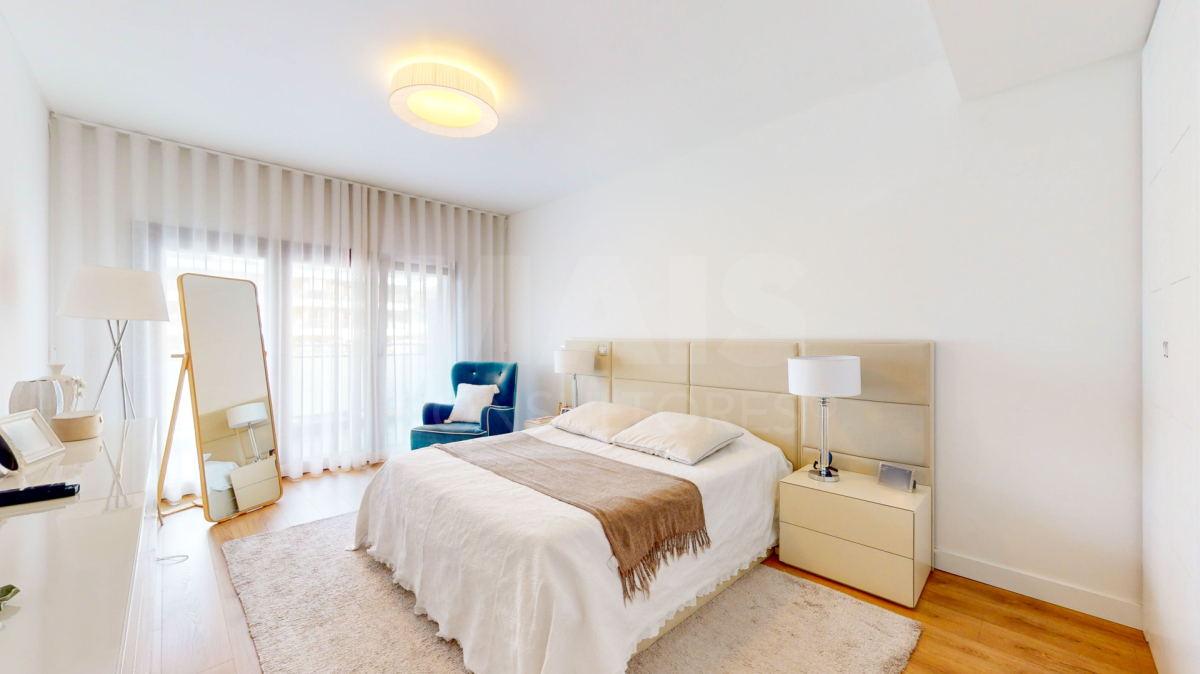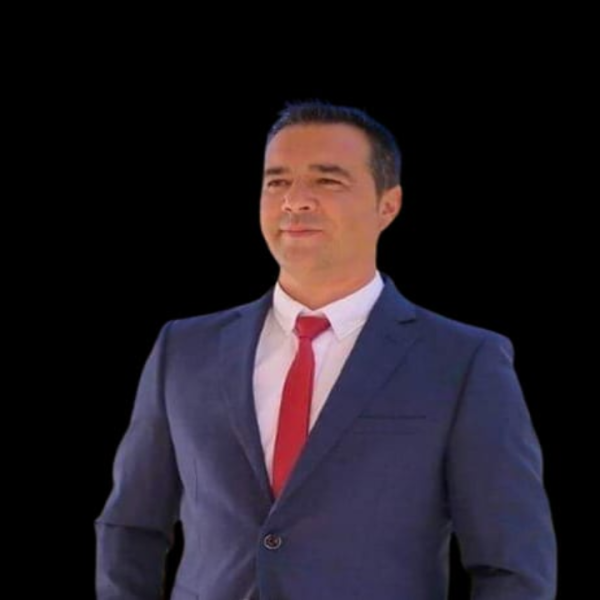




4-bedr. apartment in Terraços da Ponte with box for 2 cars and balcony of 78 m2
Lisboa, Loures, Sacavém e Prior Velho
Zone: Terraços da Ponte (Sacavém)
Zone: Terraços da Ponte (Sacavém)
598 000€
- 5
- 4
- 5
- Usable: 180m2
- Floor: 288m2
- C.E.: C
- Year: 2008
- Solar Orientation: East, South, West
- Ref: 60502-MCGO62143
Description
This 4-bedroom apartment, located in the exclusive Terraços da Ponte urbanization in Sacavém, has the quality of Obriverca construction, recent and of a high standard. It has a fantastic 180m2 of usable area, distributed in a very functional floor plan, in which the connection of all the spaces to the balcony that surrounds the house stands out.
The panoramic balcony all around the apartment, with excellent sun exposure to the East/South/West, provides an unobstructed view and a generous area (78m2), where you can enjoy good moments of relaxation or socializing with friends and family.
The living room is very large (49m2), which allows you to create various environments in a fluid and comfortable way. It has 3 large windows, which provides plenty of light.
The kitchen is fully equipped and is also a good size, with space for a dining table next to the balcony window. The furniture is of excellent quality, made of cherry.
All 4 bedrooms have large closets, good areas and connections to the surrounding balcony. Two of the bedrooms are en-suite and have full bathrooms, one with a shower and the other with a bathtub. There is also a general-purpose bathroom with shower tray, a 16m2 entrance hall and a corridor leading to the bedrooms.
The current owner had some improvements carried out approximately 3 years ago:
- Lacquering of all doors and skirting boards.
- Replacement of air conditioning units with more power, which serves all the rooms in the house.
- Replacing all the wooden flooring with a slightly lighter shade that is more resistant.
- Fitting another built-in closet with two doors in the entrance hall.
In terms of construction, this property has ;
- Wooden and thermo-lacquered aluminum window frames, double glazing and electric shutters with thermal and acoustic cut-out.
- Air conditioning and surround sound throughout the house.
- Armored door and video intercom,
- Gas leak detectors in the kitchen
- Flood detectors in kitchen and bathrooms
- Home automation
- Alarm
- 3 extra closets, in addition to the 4 in the bedrooms.
It also has a 30m2 box, with electrical installation for a WallBox for charging electric cars, with space for 2 vehicles and storage.
Fire detectors and alarm throughout the building,
CO2 detectors on the garage floors
The urbanization is a quiet area, with lots of green spaces, leisure areas, wide streets and no slopes, which encourages families to go for walks, jogs, scooters, bicycles and rollerblades. It has 3 playgrounds, a ring with a basketball court and another with goals for soccer. There are shops in the surrounding area, it is close to transport and 5 minutes from the main access routes (2nd ring road, A1, A8,...) as well as the airport and Parque das Nações.
Book your visit now and
Watch the virtual tour at: https://my.matterport.com/show/?m=ygkhFfPSXzZ
The panoramic balcony all around the apartment, with excellent sun exposure to the East/South/West, provides an unobstructed view and a generous area (78m2), where you can enjoy good moments of relaxation or socializing with friends and family.
The living room is very large (49m2), which allows you to create various environments in a fluid and comfortable way. It has 3 large windows, which provides plenty of light.
The kitchen is fully equipped and is also a good size, with space for a dining table next to the balcony window. The furniture is of excellent quality, made of cherry.
All 4 bedrooms have large closets, good areas and connections to the surrounding balcony. Two of the bedrooms are en-suite and have full bathrooms, one with a shower and the other with a bathtub. There is also a general-purpose bathroom with shower tray, a 16m2 entrance hall and a corridor leading to the bedrooms.
The current owner had some improvements carried out approximately 3 years ago:
- Lacquering of all doors and skirting boards.
- Replacement of air conditioning units with more power, which serves all the rooms in the house.
- Replacing all the wooden flooring with a slightly lighter shade that is more resistant.
- Fitting another built-in closet with two doors in the entrance hall.
In terms of construction, this property has ;
- Wooden and thermo-lacquered aluminum window frames, double glazing and electric shutters with thermal and acoustic cut-out.
- Air conditioning and surround sound throughout the house.
- Armored door and video intercom,
- Gas leak detectors in the kitchen
- Flood detectors in kitchen and bathrooms
- Home automation
- Alarm
- 3 extra closets, in addition to the 4 in the bedrooms.
It also has a 30m2 box, with electrical installation for a WallBox for charging electric cars, with space for 2 vehicles and storage.
Fire detectors and alarm throughout the building,
CO2 detectors on the garage floors
The urbanization is a quiet area, with lots of green spaces, leisure areas, wide streets and no slopes, which encourages families to go for walks, jogs, scooters, bicycles and rollerblades. It has 3 playgrounds, a ring with a basketball court and another with goals for soccer. There are shops in the surrounding area, it is close to transport and 5 minutes from the main access routes (2nd ring road, A1, A8,...) as well as the airport and Parque das Nações.
Book your visit now and
Watch the virtual tour at: https://my.matterport.com/show/?m=ygkhFfPSXzZ
Attributes
- Condominium
- Double glazed windows
- Air Conditioning
- Equipped Kitchen
- Elevator
- Balcony
- Garage (Box)
- Alarm
- Domotics
- Chapel
- Security Door
- Turkish Bath
- Boiler
- Video Doorman
- Thermal Insulation
- Acoustic Insulation
- Vista Desafogada
- Quiet Place
- Easy Access Transit
- Suite
- Good Solar Exposure
- Built-in wardrobe
Divisions
Floor name: Apartamento
| Division | Area | Note |
|---|---|---|
| Room | 49.00m2 | |
| Kitchen | 17.50m2 | |
| Entrance Hall | 16.00m2 | |
| Suite | 26.00m2 | Wc de 5m2 |
| Suite | 23.50m2 | wc de 6 m2 |
| Bedroom | 17.00m2 | |
| Bedroom | 14.00m2 | |
| Bedroom Hall | 6.00m2 | |
| WC | 5.00m2 | da suite 1 |
| WC | 6.00m2 | da suite 2 |
| WC | 4.50m2 | social |
| Balcony | 78.00m2 | com 3 frentes circula a casa toda |
Floor name: Piso -1
| Division | Area | Note |
|---|---|---|
| Box | 30.00m2 | Com portão elétrico |
